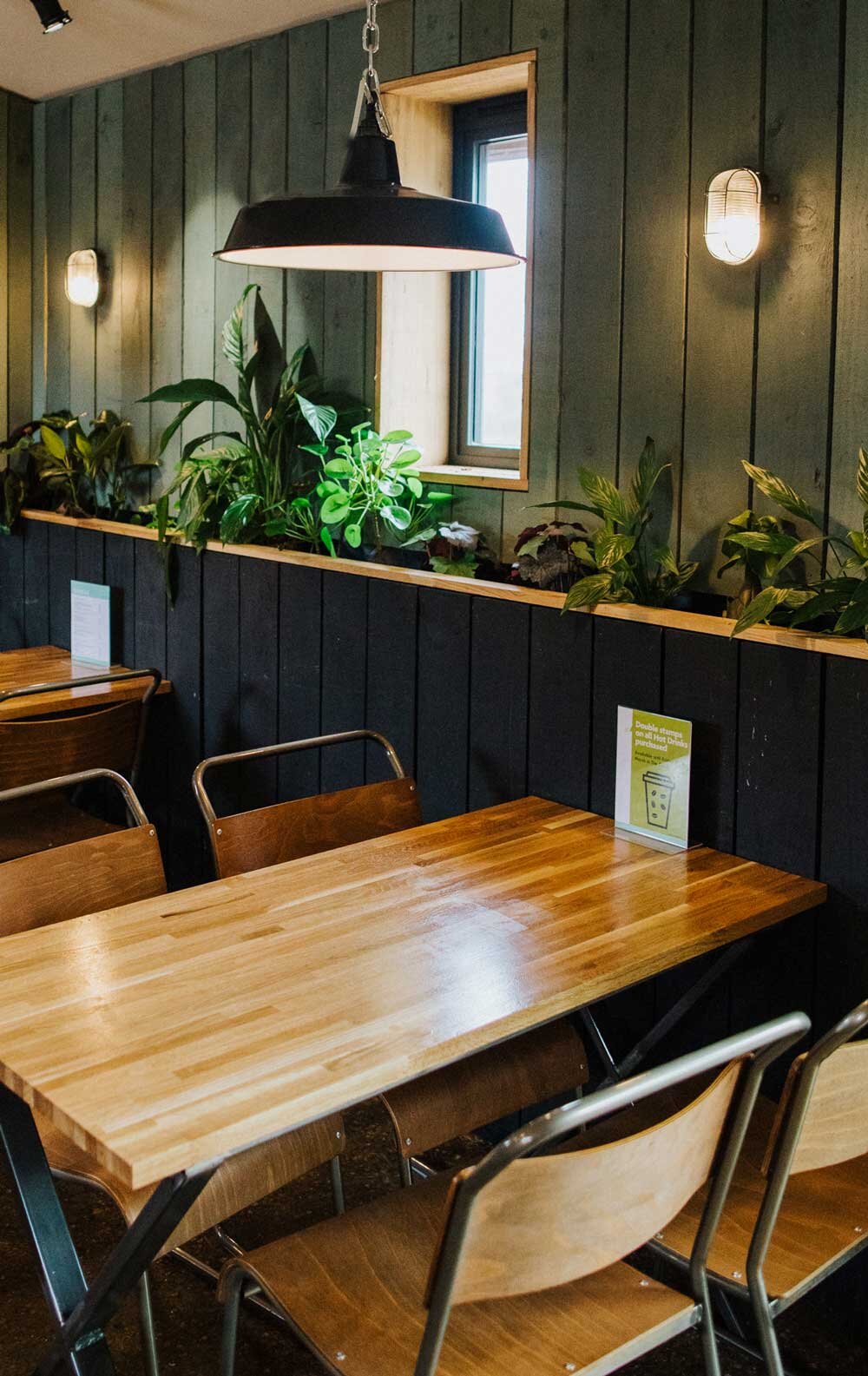
in-house
Cafe.
My role: Design & Project Management, including interior design, layout & build.
2019.
A redundant stable yard was chosen for conversion into an in-house cafe for a business park. I was tasked with the design & project-management of a new 100m2 cafe. The cafe would serve the small business park but also link with the adjacent brewery taproom for special events; I’d previously designed and built the taproom as part of my role as Creative Director of Blackpit Brewery.
Huge thought had to be given to how customers would navigate the space: the service counter, the display areas, built-in fridges, self-serve coffee machine and utensil areas. This was the first cafe I’d designed, but I’d learned a lot from designing the taproom and event spaces and, once complete, the space really flowed well at peak periods.
To utilise every inch of the small area, I designed tables to maximise capacity without making the cafe feel crowded; these were custom built by a local fabricator. These tables could be rearranged for the standard cafe layout to form a long banquet table for special occasions. The lighting was designed to also be dual purpose so that the pendant lights could be moved to directly above the banquet table from their standard operating positions; they were on a different wiring system to give the ability to create a more intimate ambience.











